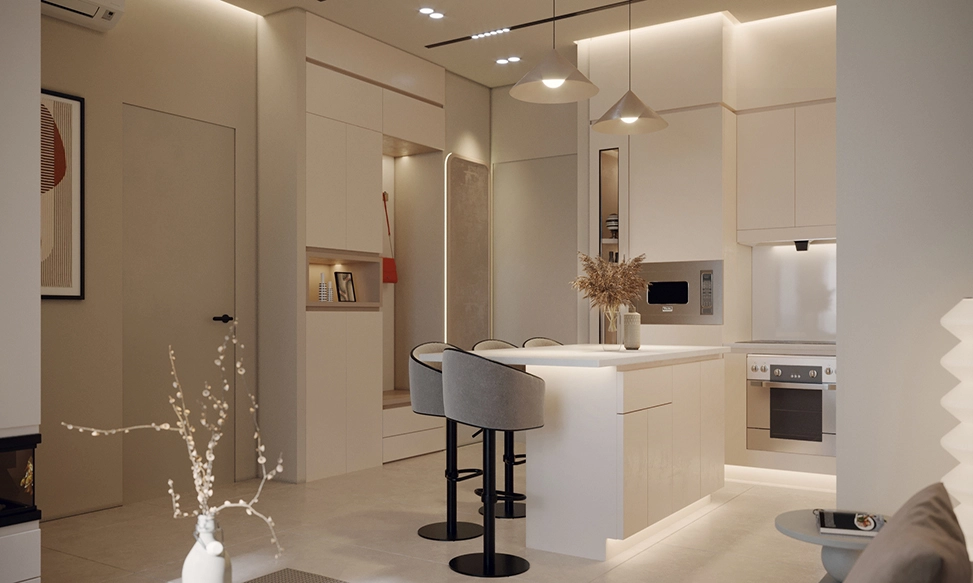Increase the efficiency of your design work.
Lesmee helps designers transform their ideas into professional looking and beautiful drawings.

We are a strategic choice
SUPERIOR PROJECT PROCESSING TIME
The turnaround time is fast. Maintain stable efficiency and always optimize.
EASY PROJECT MANAGEMENT
Easily track progress, request edits, and consult with the intuitive and user-frendly Project Management Panel.
SYSTEM CONNECTIVITY
System connectivity helps Lesmee partners reduce time and costs by automate part of the workflow.
EASY COMMUNICATION
Easily communicate and discuss with the team Your assistant at Lesmee on each project.
More services for your choise
About Lesmee
The foundation of Lesmee
Beginning research and team building in 2017, Lesmee was officially established in 2021 and has been steadily providing 3D and 2D digital simulation services for architecture and real estate clients worldwide.
Our vision
Lesmee operates daily with the goal of becoming a leading company in the field of 3D and 2D digital simulation in Vietnam. Our vision includes expanding across platforms and industries step by step.
Our mission
Galleries




